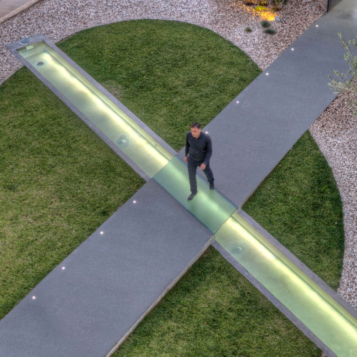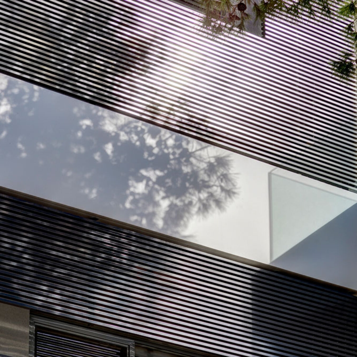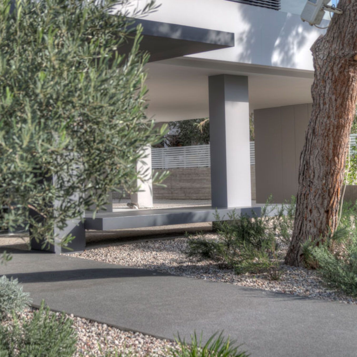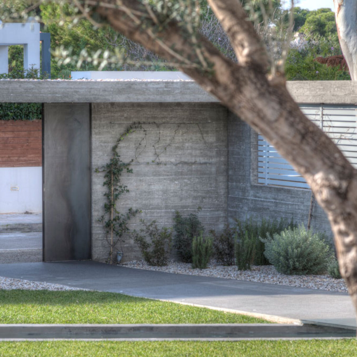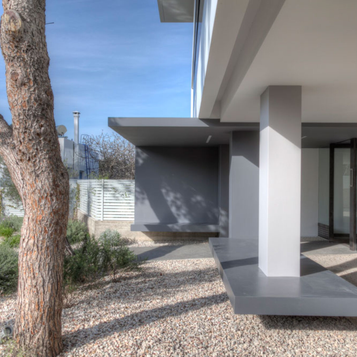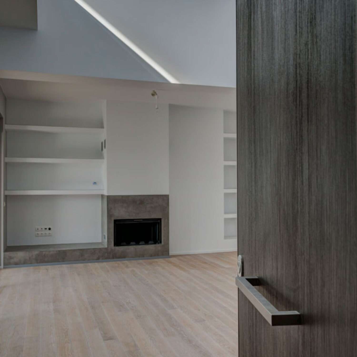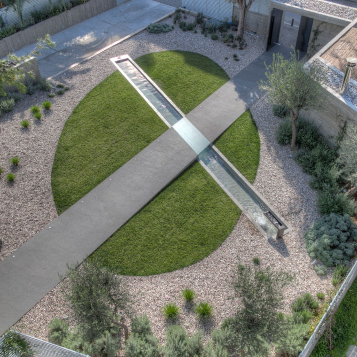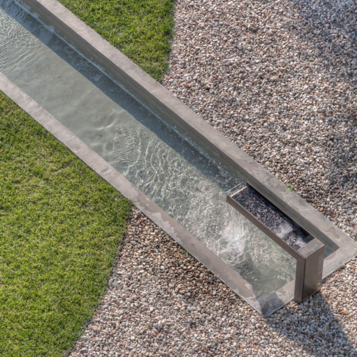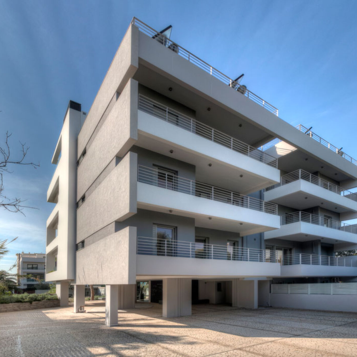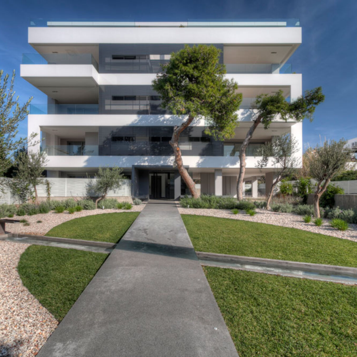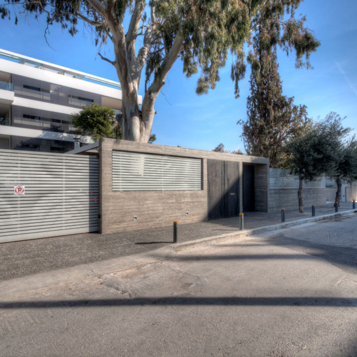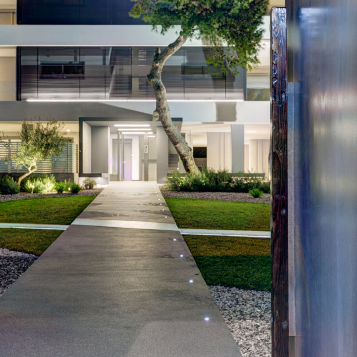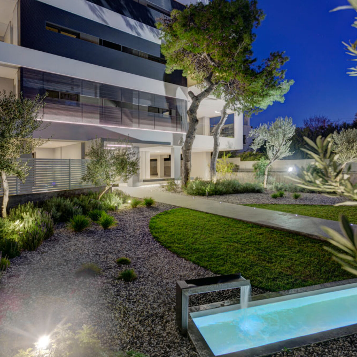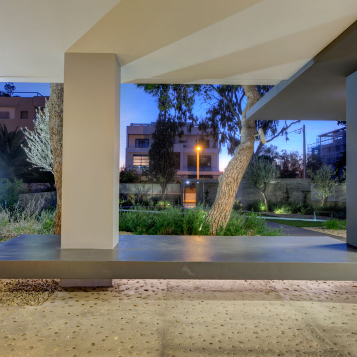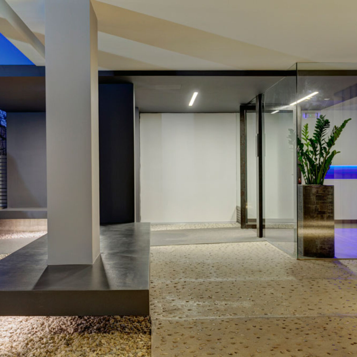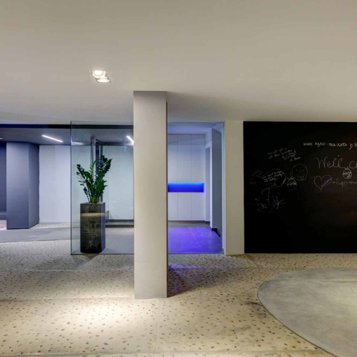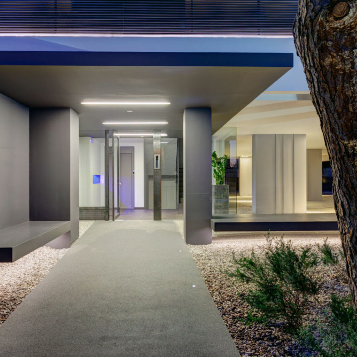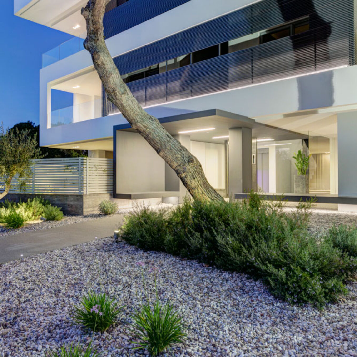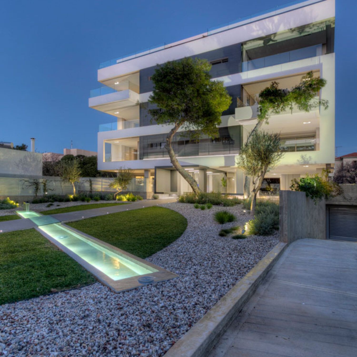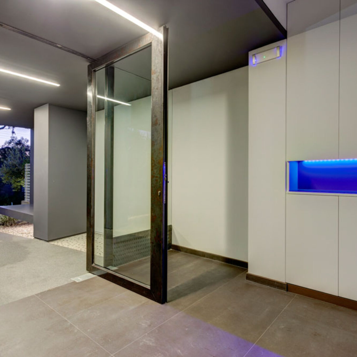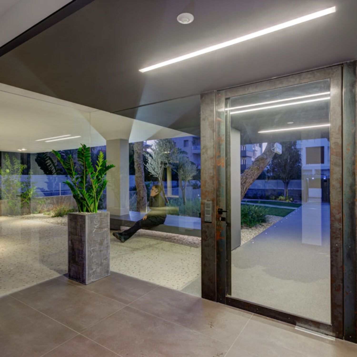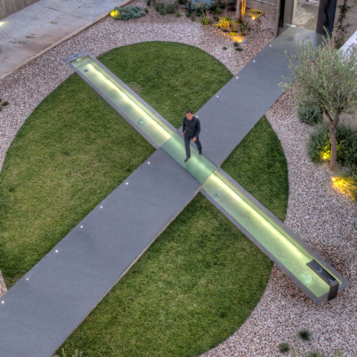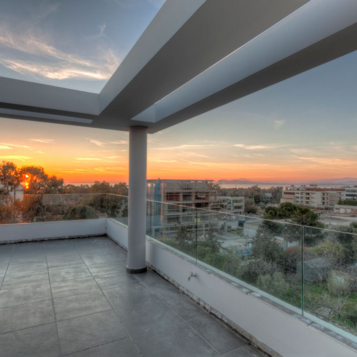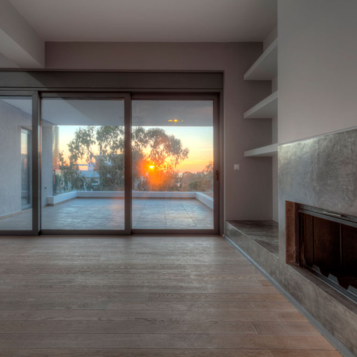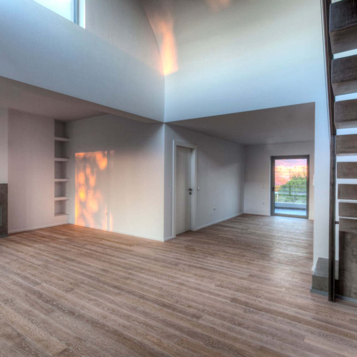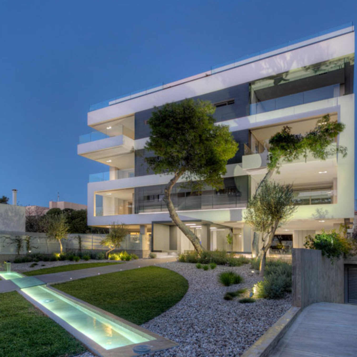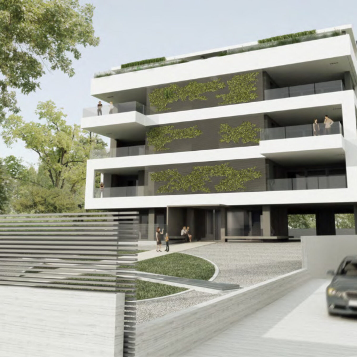Ellinicon 2 – an innovative housing complex

In the area of Kato Hellenikon, between the Hellenikon Metropolitan Park and the beach of Ag. Kosmas (1st Street, No. 23), we constructed “ELLINIKON 2” – A complex of houses of high energy class and high quality construction.
Location: 23 1st Str., Ellinicon, Athens, Greece
Description: Apartment building with basement, ground floor (pilotis) and 3 floors
Start date: February 2012
Completion date: September 2013
Architect: Thanassis Hohlidakis
Civil Engineers: Evangelos Filleris, Angelika Georgaki
Engineers: Nikos Gonis, Panagiotis & Konstantinos Malavazos
Landscape Architecture: Nicol Ridley
General Supervision: Giorgos Kyratzis, Civil Engineer
More detailed information about the project can be found at the E2 brochure.
Architecture


The architecture of the building is minimal – Doric, with slight asymmetry and strategically placed openings based on aesthetics and functionality of the individual spaces, as well as of the whole building.
On the building façade there is a vertical garden offering shade and natural cooling, creating at the same time a gradual transition from the “soft” surfaces (green) to the “hard” ones (building).
Special attention has been paid to square roofed verandas – livingrooms of 25-30 m (!!!) with immediate access to the indoor living-room and the kitchen and of course with views of the garden and the sea –Agios Kosmas’ marina.
The living rooms and the kitchens of all apartments have a southwest view onto the large garden and the sea.
The bedrooms are facing east to the rear garden and Hellenikon Park. All apartments have two parking spaces and a storeroom in a closed underground space with easy circulation.
Building features
EXCELLENT EARTHQUAKE PROTECTION
- C30/37 concrete from INTERBETON Company; innovative in the field of ready-mixed concrete. B500c Steel (Certified Greek) and Antiseismic Armouring System of the Company BITROS Constructions S.A.
- Extreme resistance against earthquakes, as results show from the experiments of the NTUA.
- Results of controls of the strength of Concrete carried out by the Company ALFATEST at least 30% higher that the requirements of the study.
All the aforementioned deliberate and unique choices for a “Private Project” are extremely substantial, since they shield a building against earthquakes.
ADVANCED HEATING & COOLING SYSTEM
Underfloor heating and cooling system is installed in every flat and operates with heat pump, thus providing the most modern and low-energy solution available in the market today.
The heat pump is for heating, cooling and domestic hot water on an independent and autonomous basis for each apartment. It is understood that the solar energy is a priority (Solar Collectors).
The underfloor heating and summer cooling system also provides exceptional aesthetic and functional advantages, as there are no heating and cooling units and an even healthier environment.
Furthermore, an energy fireplace can be installed if the owner wishes so, which through its air ducts provides hot air in the apartment, thus increasing energy conservation.
HIGH ENERGY CLASS
According to the (new) Regulation on the Energy Performance of Buildings (REPB), energy consumption has to be very low. The level of energy behaviour of this building is high. We achieved this by:
• constructing exterior insulation with certified, environmentally and people friendly materials by the Company STO which “is the worldwide leader in this field”.
• choosing for the exterior window frames, aluminium with high heat insulation (heat insulating frame) and high energy performance glass panes.
• applying bioclimatic elements and constructing a vertical garden in 3 levels on the facade.
LOW OPERATING COST OF THE BUILDING
The low operating cost for the building and the houses results from:
1. The construction of a rainwater tank (water collected from the roof terrace) and the use of the complex’s well cover the needs of the building for the irrigation of the gardens.
2. The lighting via LED lamps and the lighting of common areas with passage sensors which significantly reduce the cost of expenses for common areas.
3. The energy armour of the building with the construction of a thermal facade and energy frames and glass panes.
4. The placement of heat pumps for heating, cooling and production of domestic hot water.
The operating cost for heating, cooling and domestic hot water is evidently and responsibly reduced at least by 50% in comparison to any conventional constructions. In fact when the heat pump is programmed to operate mainly during the hours of concessionary tariff of the PPC, then the cost may be even lower.
All of the above are offered along with complete independence and autonomy for every apartment.
SHAFTS
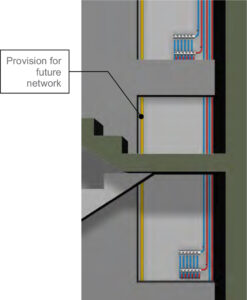 At the centre of the building (stairway) two shafts are constructed, extending the whole height of the building, through which pass safely all the systems (Electrical, Hydraulic, Heating, Natural Gas & Low voltage circuit).
At the centre of the building (stairway) two shafts are constructed, extending the whole height of the building, through which pass safely all the systems (Electrical, Hydraulic, Heating, Natural Gas & Low voltage circuit).
In this way we achieve :
1. Constructional and operational security.
2. Supervision and access to all the networks of the building at any time.
3. Accessibility to the building and therefore to all the flats if any new network may be required in the future.
4. Avoidance of interventions on the basic structure of the building i.e. the drilling of holes due to easy access to the networks.
The organised shafts constitute an exceptionally significant element for a building and are necessary for all the constructions in the developed counties of Europe and US.
SOUND INSULATION OF BEDROOMS FLOORS
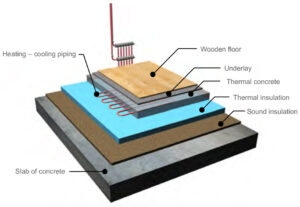 Great effort has been given in creating conditions of special sound insulation in the bedrooms with the placement of the ecological membrane recyclepav plus of 4mm thickness by the Company Iselco of sound insulation value 27 dB (decibel).
Great effort has been given in creating conditions of special sound insulation in the bedrooms with the placement of the ecological membrane recyclepav plus of 4mm thickness by the Company Iselco of sound insulation value 27 dB (decibel).
Meanwhile, the heat insulating slab used for the underfloor heating also offers sound insulation for the floor.
Finally, all piping passing through the borders of the bedrooms are fully sound insulated.
KLEEMANN ELEVATOR
German with:
• Double telescopic automatic doors.
• Programmable telephone in the cabin with 4 default automatic call numbers.
• Automatic freeing system in case of power cut.
• Cabin for 8 persons of the maximum dimensions as they are designated by the “Elevators Regulation”.
SECURITY AND FIREDOORS
All the entrance doors of the apartments are Security Doors and Certified Fire Doors. Fire resistance (30 minutes for this building) is compulsory according to the New Buildings’ Fire Protection Regulation.
PROTECTION NETWORKS
Foundation Grounding was placed at the building as fundamental protection and operation grounding for all currents and also pre-installation of vertical networks for Lightning Protection of the construction, according to the European Specifications.
QUALITY DOSSIER
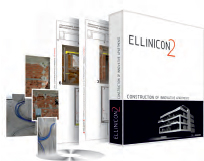 This file that is individual for each apartment owner is a valuable file regarding the construction and the operation of every apartment, as well as of the whole building. We call it “Quality File” since it is a file with detailed recording and registration of all the stages of the construction and all the correspondence (licences, contracts, certifications, guarantees, materials, crews) in order to cover all the works of the project and to be certified in all details. This file is a valuable tool for the administrator of the block of apartments. We compiled the “Quality File” out of respect for the owners and our collaboration. It is the manual for the operation and maintenance of the building, probably unique in the field of private construction.
This file that is individual for each apartment owner is a valuable file regarding the construction and the operation of every apartment, as well as of the whole building. We call it “Quality File” since it is a file with detailed recording and registration of all the stages of the construction and all the correspondence (licences, contracts, certifications, guarantees, materials, crews) in order to cover all the works of the project and to be certified in all details. This file is a valuable tool for the administrator of the block of apartments. We compiled the “Quality File” out of respect for the owners and our collaboration. It is the manual for the operation and maintenance of the building, probably unique in the field of private construction.
more views
loading ...
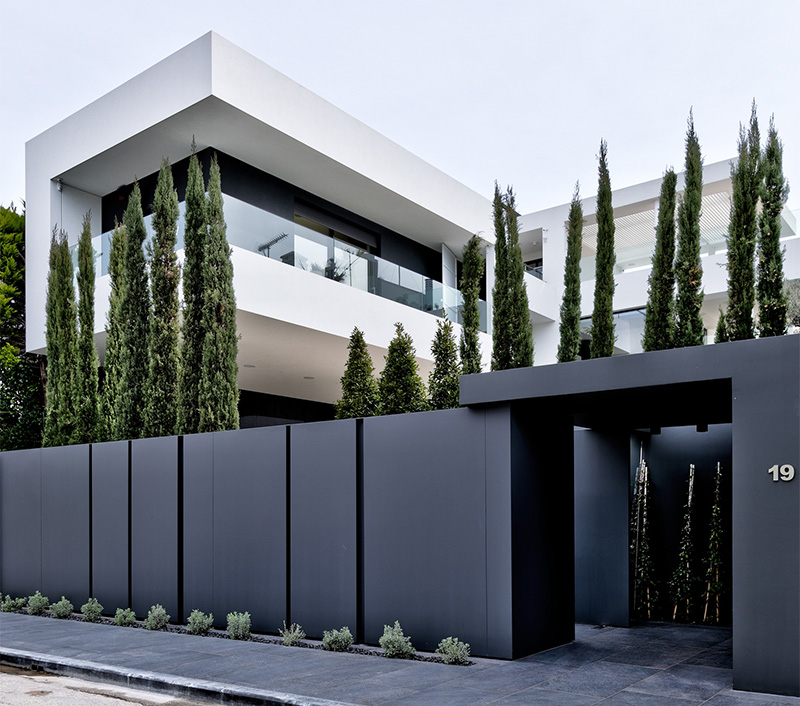 prev
prev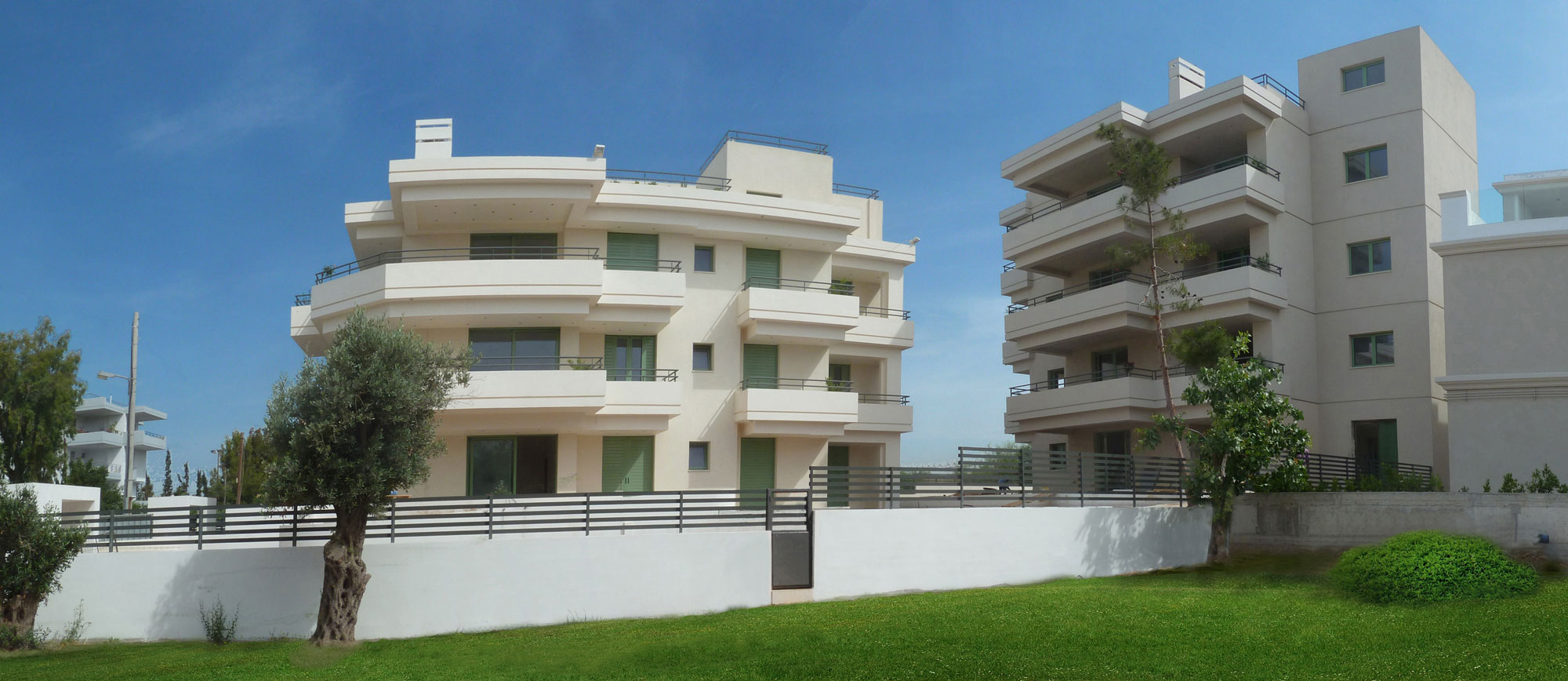 next
next
 prev
prev next
next



