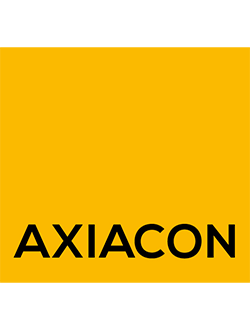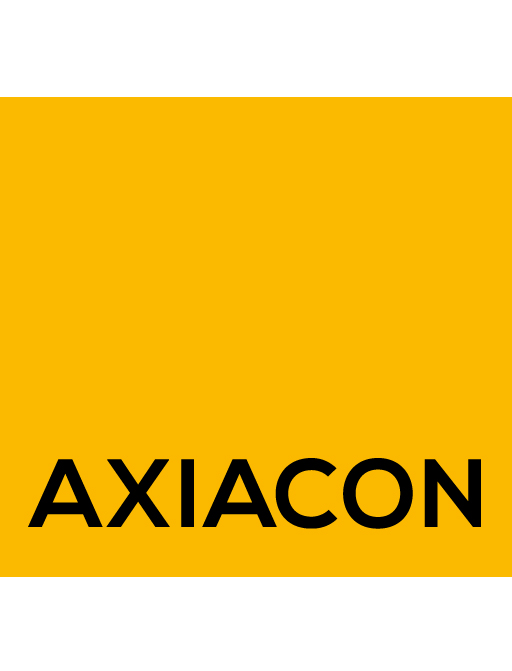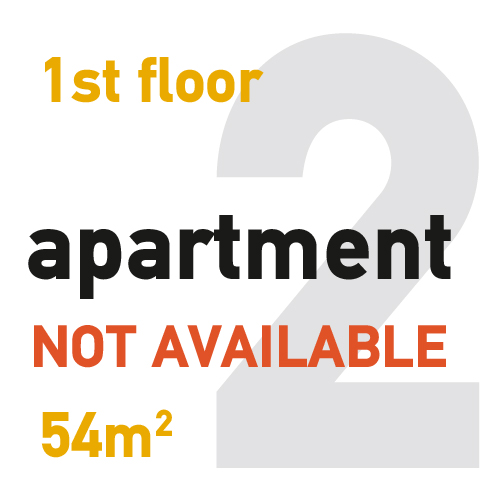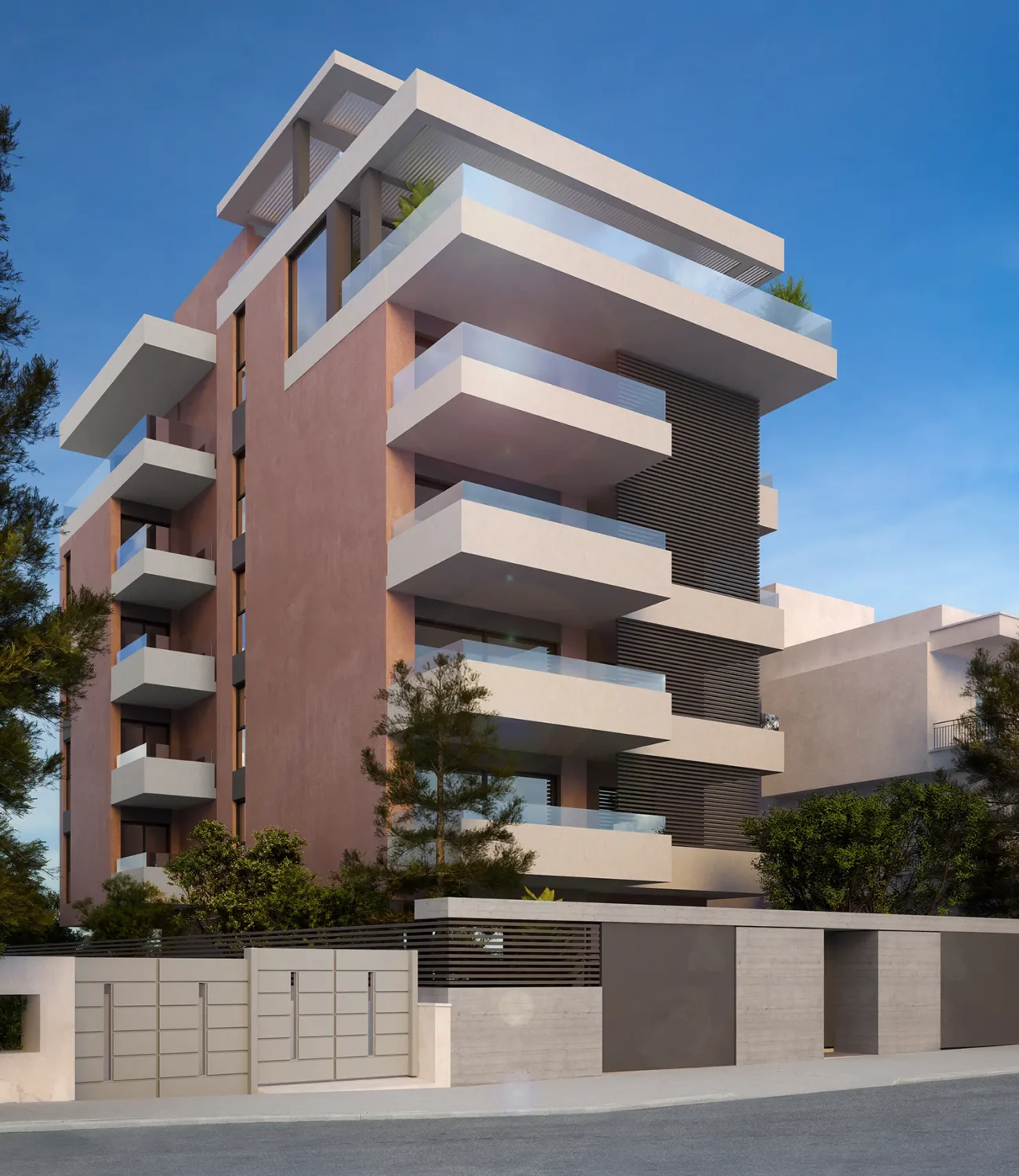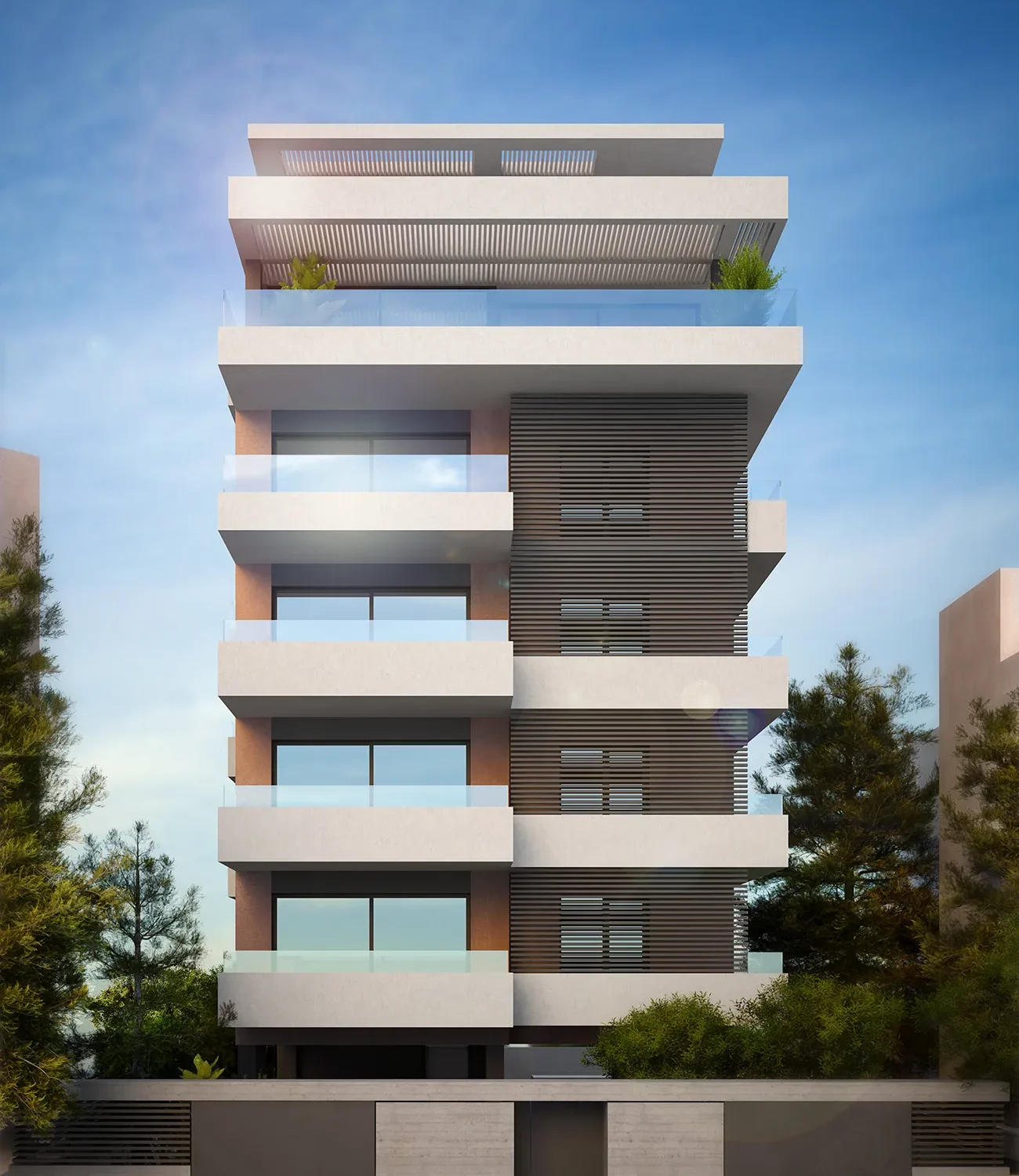–
Ilioupoli 5: A new A+ energy efficient apartment building
The ILIOUPOLI 5 Residential Complex, constructed by the company AXIACON in ILIOUPOLI (19 Apellou Str.) is the 5th Residential Complex implemented by our Company in Ilioupoli.
- It includes nine houses which are all functionally independent and energy autonomous.
- It is a seismically shielded construction, environmentally friendly and has the highest energy efficiency class A +.
- It includes many other energy and ecological innovations that minimize the operating costs of the building.’
Team & Associates
ARCHITECTURAL STUDY:
Athanasios Kyratzis
STRUCTURAL STUDY:
Vasileios Nasioulas
MECHANICAL STUDY:
P. & K. Malavazos E.E.
CONTACT:
George Kyratzis
Civil Engineer
Τηλ.: 6974416561
–
Available Apartments
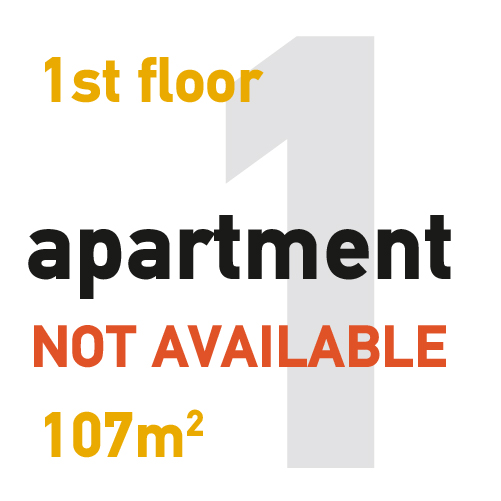
APARTMENT
NOT AVAILABLE
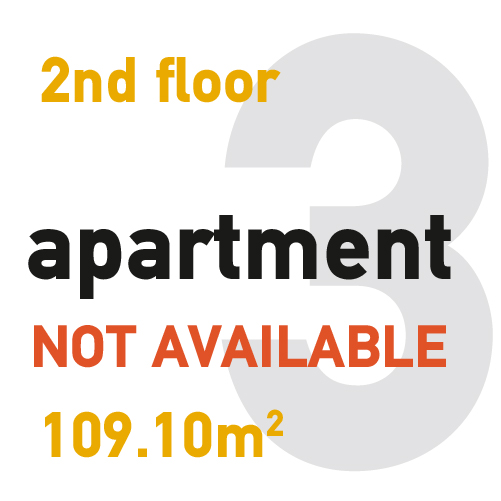
APARTMENT
NOT AVAILABLE
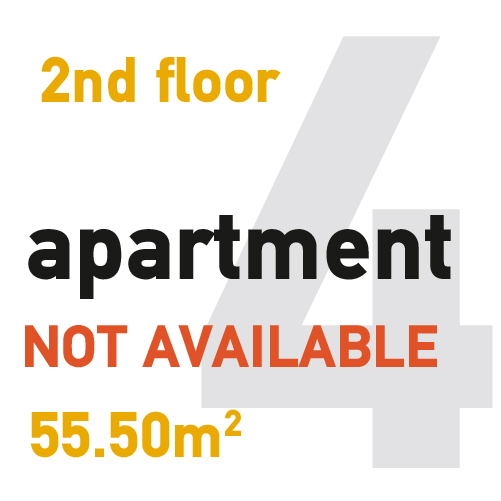
APARTMENT
NOT AVAILABLE
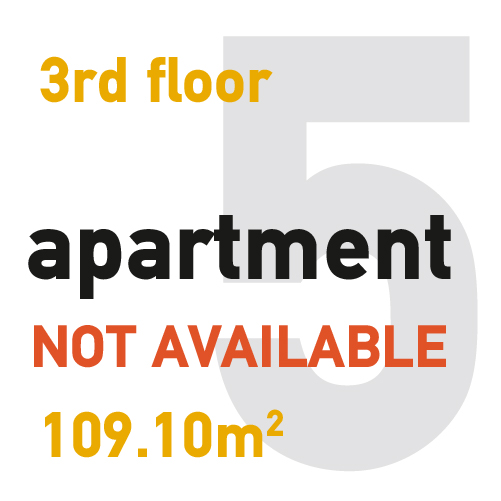
APARTMENT
NOT AVAILABLE
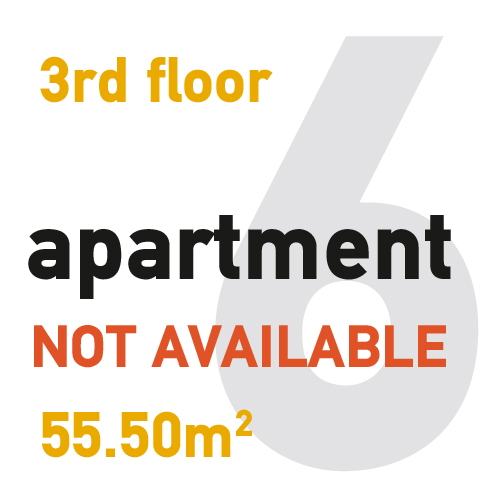
APARTMENT
NOT AVAILABLE
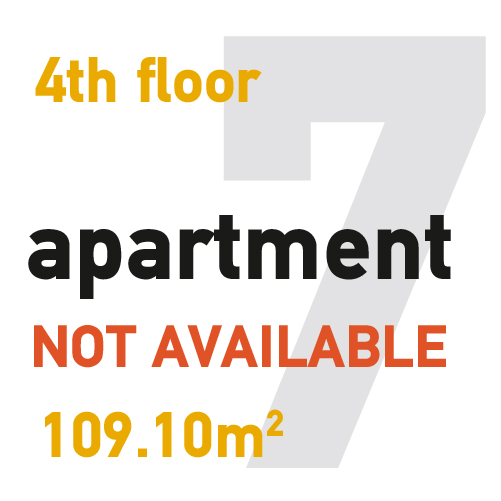
APARTMENT
NOT AVAILABLE
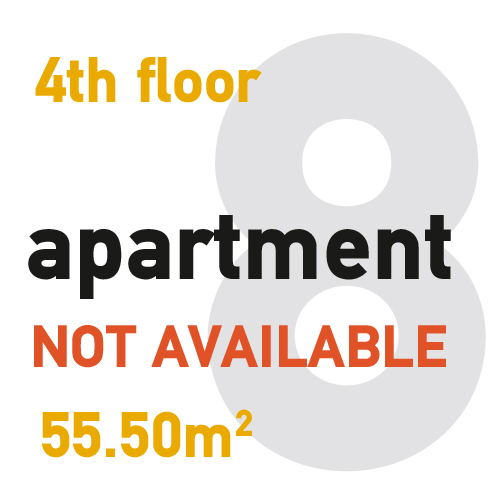
APARTMENT
NOT AVAILABLE
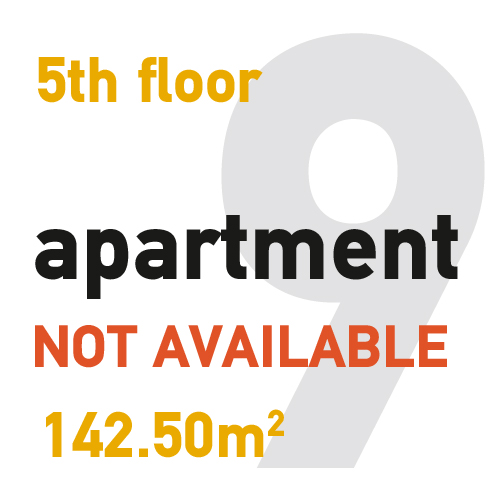
APARTMENT
NOT AVAILABLE
–
Construction’s Special Requirements
Α+Energy Class
![]()
The highest Energy Class A+ is achieved through:
- Installation of PV solar systems for electricity generation (Net Metering) to be used by each apartment.
One room apartments are excluded.
Installation of PV solar systems to serve the Common areas. - Construction of an external thermal façade (BAUMIT or STO) of 10 cm. thick.
In addition, all the external walls (on the perimeter of the building) are made of special insulating materials (stone blocks) 25 cm thick.
The combination of these insulating materials, 10 cm thermal facade and 25 cm stone blocks, creates ideal external insulation of the building. - Installation of gas boiler for heating CHAFFOTEAUX MIRA (France) with underfloor heating, OVENΤROP (Germany) of each apartment.
- Installation of air conditioning Inventor in main rooms of the apartment.
- Installation of a Solar Water Heater in each apartment. Triple energy system (Solar, Gas, Electric).
- Installation of aluminum energy frames (ALUMIL) and German Energy Glass Panels (GUARDIAN).
High Earthquake Protection
![]()
It is achieved by:
- Foundation method was determined with MAT Foundation (RADIER).
- Selection of concrete C30/37 from INTERBETON and use of Certified B500C armor of Greek origin.
- Continuous Laboratory Tests of concrete and iron from the Official KEDE-Laboratory of the Ministry. Concrete thermometer.
- Standard maintenance of concrete. Continuous wetting and with burlap laying.
- Corrosion protection of the foundation and the basement walls with the use of the Penetron Admix concrete.
- Full compliance with the Concrete Technology Regulation.
Insulation
![]()
- The waterproofing of the foundation and the basement walls with the use of the Penetron Admix concrete.
- The waterproofing of the planted ceilings in the Attic and the Ceiling of the basement is performed using Penetron Admix.
- Additionally (for double protection) waterproofing of the roof and basement roof with the SIKA company system.
- The soundproofing of the bedroom floors, the sewerage pipes and the masonry create a high level of sound insulation in each apartment.
- The construction of all the internal masonry contributes to this with the use of 4 layers (2+2) KNAUF plasterboards with the required sound insulation (stone wool) inside the partitions.
The construction of the partitions using plasterboard gives great flexibility to the possibility of future internal
amendments and is by nature an anti-seismic construction, because of their small weight.
Safety Systems
![]()
- Fire detection system in the main areas of the apartment.
- Security and fireproof doors at the entrances of the apartments.
- Voltage controller to protect all the electrical appliances in the apartment.
- Electrical panel organization of each apartment (fuses) with marking of each power supply point.
- Preinstallation of alarm system.
- Potable water filtering system in each apartment.
Additional energy and operational issues
![]()
- Electric cars charging system in parking areas of each apartment.
- KONE electromechanical elevator (Roomless) with automatic doors, automatic release, high speed and low operating costs.
- LED lighting with sensors in the Basement parking areas and at the main entrance of the apartment building and LED lighting with a timer at the vehicle crossing ramp and at the sidewalk entrance. Low operating costs.
- Construction of high aesthetics gardens with plants and trees of low hydrophilicity.
Documentation – Maintenance of the Estate
![]()
AXIACON delivers to the house owners an Analytical File, the Quality File, regarding the Support and Maintenance of the Complex.
Included:
- An Integrated Construction File of the building (As Build).
- Depiction of networks and pipelines (Photos – Video).
- Catalog of workshops and suppliers of the project.
- Certifications- Materials and Workshop Guarantees.
- All official Project Construction correspondence (Documents, Permits, Drawings, etc.)
- Operation and Maintenance Guide of the Estate.
Its usefulness is very essential and decisive for the entire lifetime of the Project.
It is a timeless value, an essential guide for the operation, support and maintenance of the complex.
The Quality Folder is an AXIACON innovation.
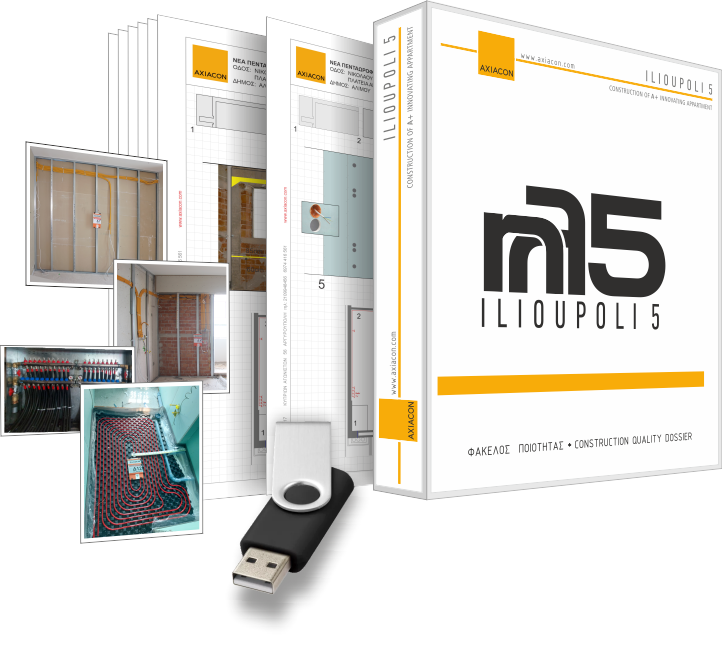
–
Images
loading ...
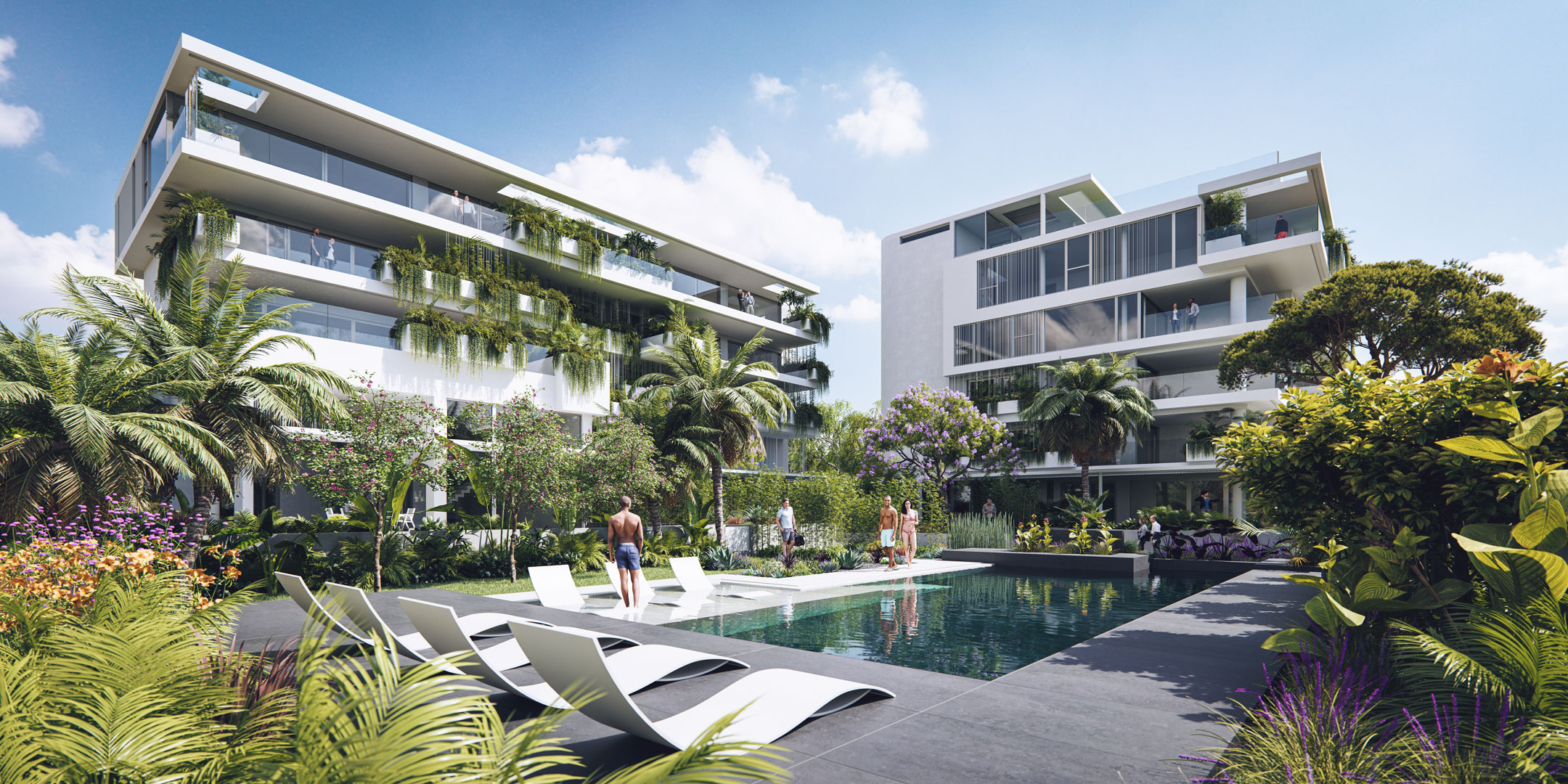 next
next
- Categories:
- Share Project :
 next
next
